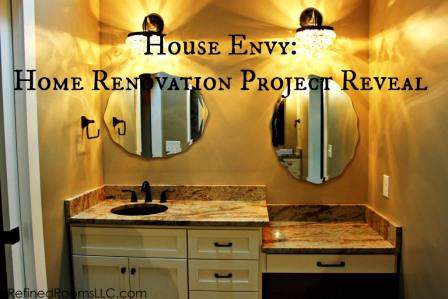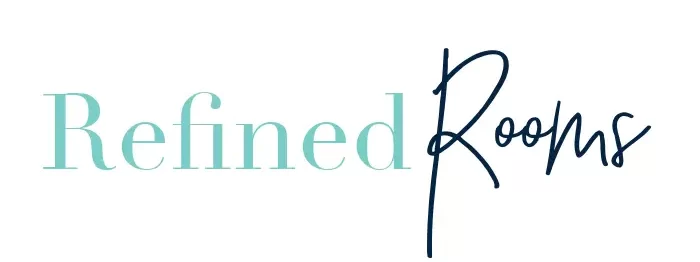Since my friend Heidi was kind enough to allow me to share the “in process photos” from her large home renovation project in my previous post on home renovation survival tips, it seems only fitting that I share the “after” photos with all of you as well. After all, who doesn’t appreciate a little interior design eye candy, right?

This renovation project encompassed almost the entire interior and exterior of my friend’s home, so I’m just going to focus on my favorite aspects of the project. It would have been ideal to show you a set of before and after photos for each space, but unfortunately, I did not think to take a set of before photos before the project started.
This image does give you a sense of what the kitchen looked like before…just imagine a wall right behind the sink/dishwasher area, since that was the original exterior wall of the house (the entire area behind it is an addition which almost triples the size of the existing kitchen).

Looks just a smidge different in the After photo below, eh?
The new kitchen certainly makes for an awesome entertainment space. I’m in love with the large butcher block table that extends off of the center island.

When designing her new kitchen, Heidi incorporated one of the latest kitchen design trends…a blend of contrasting cabinetry. The wood tones mixed with the painted cabinetry creates such visual interest.

As you can see in the above image as well as the image below, the new kitchen boasts a ton of display space to house all of Heidi’s collectibles. Don’t you just love glass front kitchen cabinets?

The new lighting is gorgeous, offering up just the right amount of drama for the space (note the accent lighting in the high display cabinets…sweet!)

Of course, as a professional organizer, I had no choice but to “ooh and aaah” over what is probably my favorite feature of the new kitchen…this custom-built family command center that serves as home for the family’s keys, electronics, and household papers. I love it so much, I’ll be stealing emulating this idea in my own kitchen redesign (thanks Heidi!)

By now, you’ve probably noticed the new hand-scraped hickory flooring that was installed throughout the entire main floor of the home. Much to my delight, they carried the hardwood up the stairs, and installed these beautiful square-shaped newel posts that are totally in keeping with the new craftsman design. Did I mention that I’m also a sucker for iron spindles?

Moving onto the master suite…
Once again, this part of the house is a new addition, so there are no before photos to offer up. Prior to the renovation, the master suite consisted of an average size rectangular room with an average size connected bathroom located on the second story .
The new master suite is downright palatial. This wall of windows provides an amazing view of their secluded wooded property, which is so splendid, they opted to omit window treatments entirely.

Among the other elements of architectural awesomeness are the gorgeous wood beams that add interest to the vaulted ceiling…

…and the barn door that separates the bedroom from the bathroom. (Sigh), I want one!

Ready to take a peek inside the master bath?
So here’s the “Mrs.” vanity:

and “Mr.” gets his own area as well.

And now for the crown jewel of the space: the “shower that’s as big as my mudroom”! Of course it contains shower heads on each wall, as well as a small seating area. Of course. (Is my house envy starting to become obvious?)

This is the point where I so wish that I had taken before photos, so that you could truly appreciate the complete transformation of the home’s exterior. This image was taken after the new vinyl siding, roof, and front porch were completed. The addition of the front porch totally transformed the look of the front elevation, making it infinitely more charming.

Let us not forget the new garage doors, stonework, and lighting.

Phase I of Heidi’s renovation is now finished and took approximately a year to complete. They are about to embark on Phase II, which consists of completing the basement renovation, as well as the exterior landscaping. Although it was challenging for the family to live amidst the chaos, she assures me that it was well worth it.
I know that I would be willing to endure the challenge if I got to wake up to that view from my bed every day. Can you see why I have house envy?
- Printables for Organizing Home & Life: The ULTIMATE Organizing Printables Vault! - November 28, 2023
- Clipboard Wall Organization for Papers: Easy DIY Paper Storage! - September 4, 2023
- How to Plan a Graduation Party to Remember: The Ultimate Graduation Party Planner - May 9, 2023

Austin Springer says
It’s good to read such interesting stuff on the Internet as I have been able to discover here sense of what the kitchen enovation project looked. I agree with much of what is written here and I’ll be coming back to this website again. Thanks again for posting such great reading material!!
Natalie Gallagher says
Thanks for stopping by Austin!
April Cook says
This is such a beautiful house! I love seeing home renovations and getting ideas for my own house. I really like the hickory flooring that was used. It looks so warm and welcoming! How long did this renovation take? Thanks for sharing this with us!
Natalie Gallagher says
Hi April! Yes, her flooring is A-MAZING! Heidi’s renovation took approximately one year to complete. Although it was a year full of headaches, I know that she now feels like it was all well worth it!